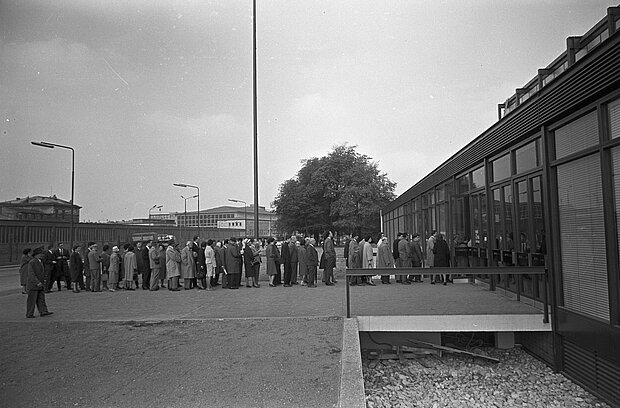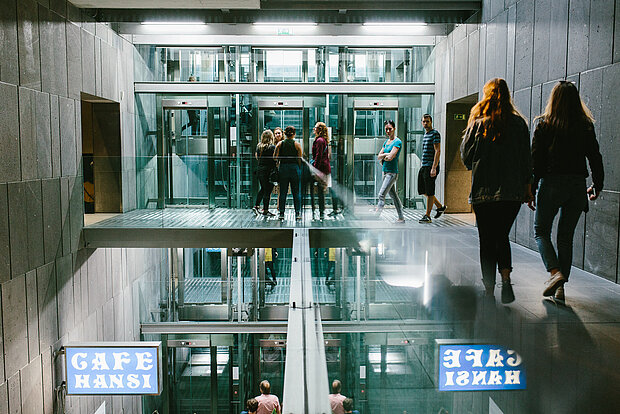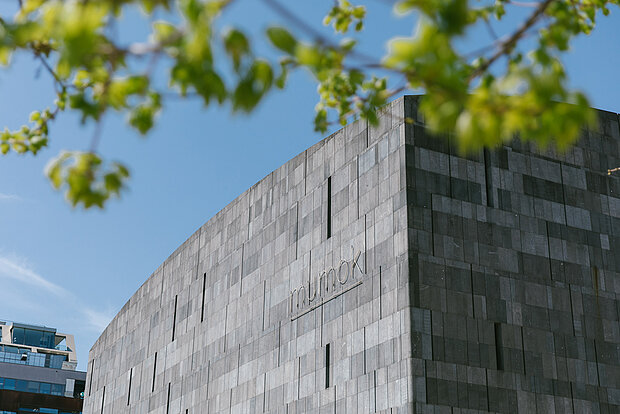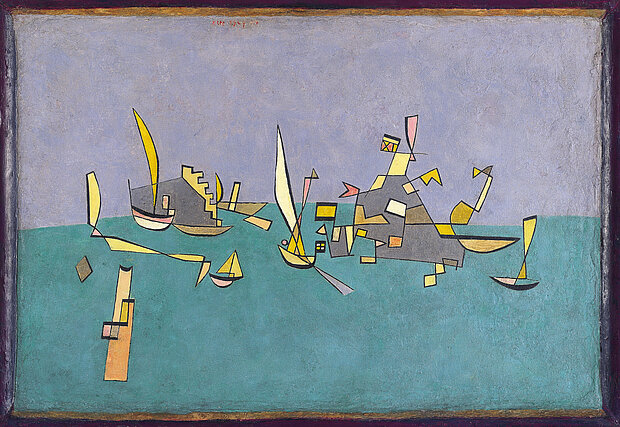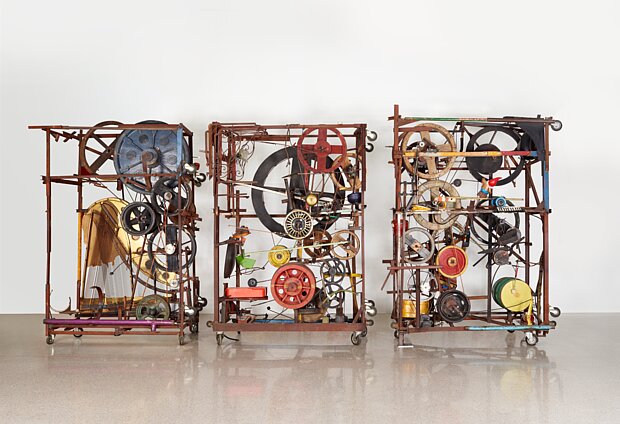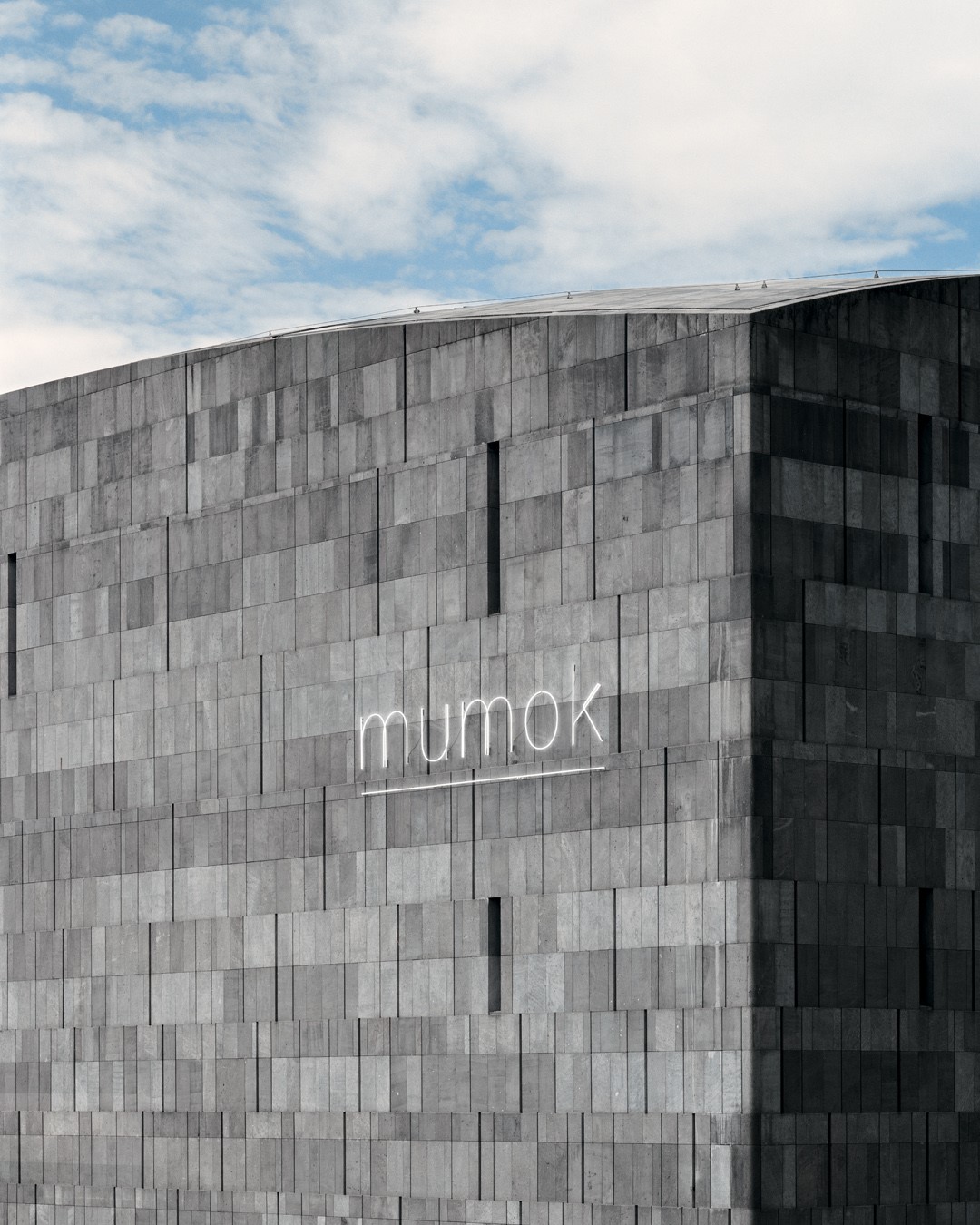
Architecture
Architecture
Architectural Concept by Ortner & Ortner
From the outside, the building looks like a dark, sealed block topped by a curved roof. Its monolithic structure of anthracite-gray basalt stands in stark contrast to its surroundings, appearing to rise up out of the depths.
Large connecting rooms provide for maximum flexibility inside. An exterior set of steps ten-meters wide leads up to the entrance level four meters above the courtyard area. Inside, the atrium, which is lit from above, divides the museum up through all storeys into two configurations of space of varying proportion.
In terms of height, the entrance level is located in the center of the building. There are three main exhibition floors above, three below, and a further basement level, which is used for storage and the building’s utilities.
On one side of the atrium are approx. 700 square meters of five-meter-high column-free, uninterrupted exhibition areas, one on top of the other, which can be subdivided as required. On the other side are 3.5-meter-high areas that, at 250 square meters each, are more intimate. The two areas are linked by the group of visitor elevators and the trade lift conveniently located in the 35 meter-high atrium, with walkways and staircases connecting the various rooms and levels. In 2002 Weißer Kubus (White Cube) by Heimo Zobernig was installed on Level 2, which appears to float within the atrium’s shaft and connects the levels housing the large and small rooms. It is a functional architectural element and art object in one and features a homogenous ceiling of light inside.
The first large exhibition level, the shop, and the café above can be found directly in the foyer. Next to the lowest exhibition level is a cinema conceived by Heimo Zobernig and Michael Wallraff, which provides space for film screenings and events.
The management offices were set up in a wing of the adjacent historical building, which can be accessed via a concourse. Deliveries and the workshops as well as the former court stables, which are now used as an event space, are housed in the oval wing and connected to the new building via an underground passageway. The architectural features of the old building divide up the space albeit generously. A sophisticated and flexible artificial lighting system creates optimal conditions for presentation, and the uppermost exhibition room also receives daylight through a large opening in the curved ceiling. The panorama window on the top floor provides a generous view of the city center.
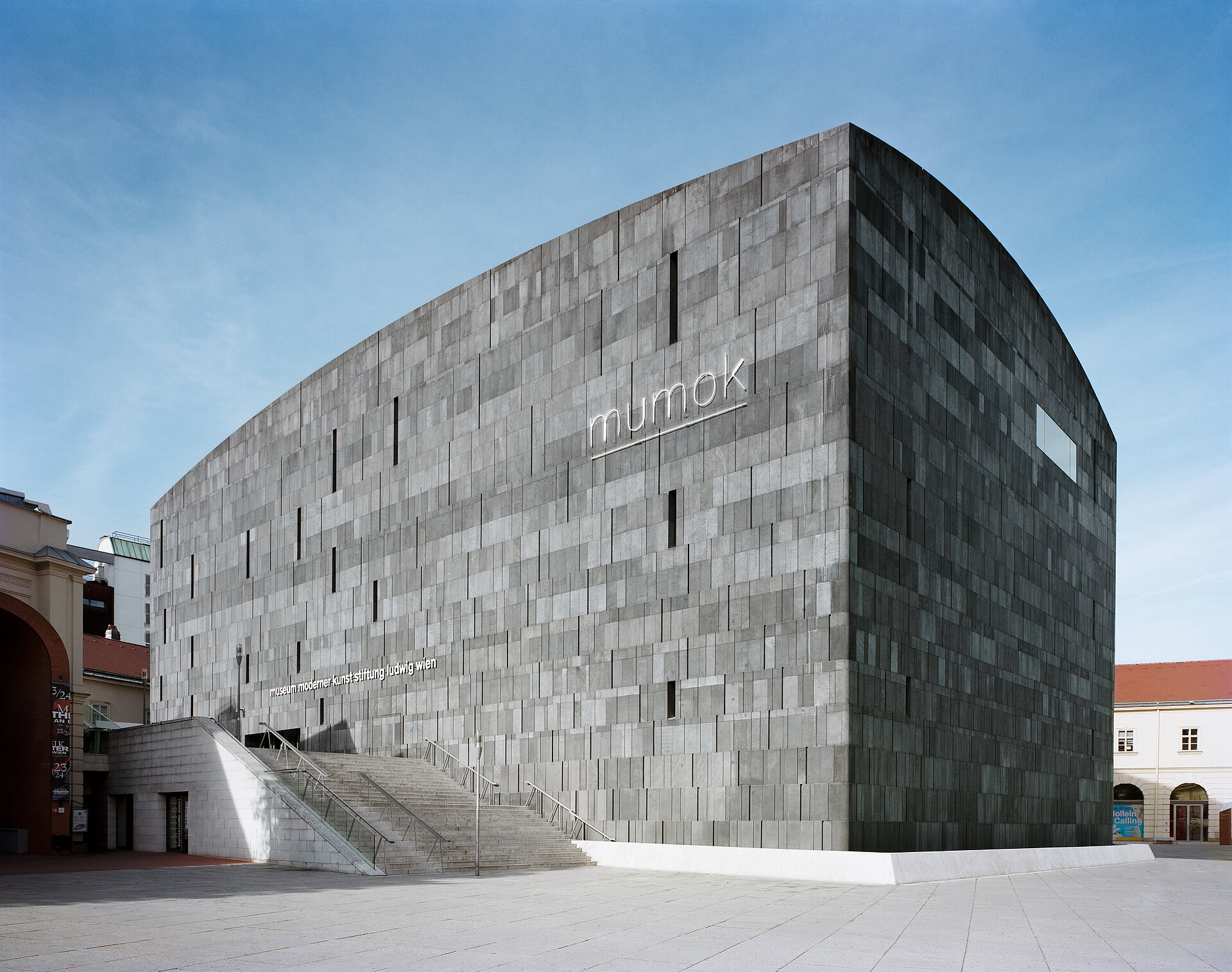
© Stefan Oláh
Facts & Figures
Usable floor space: 14,000 m²
Exhibition area: 4,500 m²
Storage area: 1,800 m²
Materials
Basalt
Façade, roof, walls, and floor in the atrium
Cast iron
Walkways, stairs, and wall cladding in the atrium’s access areas
Glass
Balustrade and safety panels
Terrazzo
Flooring in the museum spaces and all other public areas
© mumok – museum moderner kunst stiftung ludwig wien
